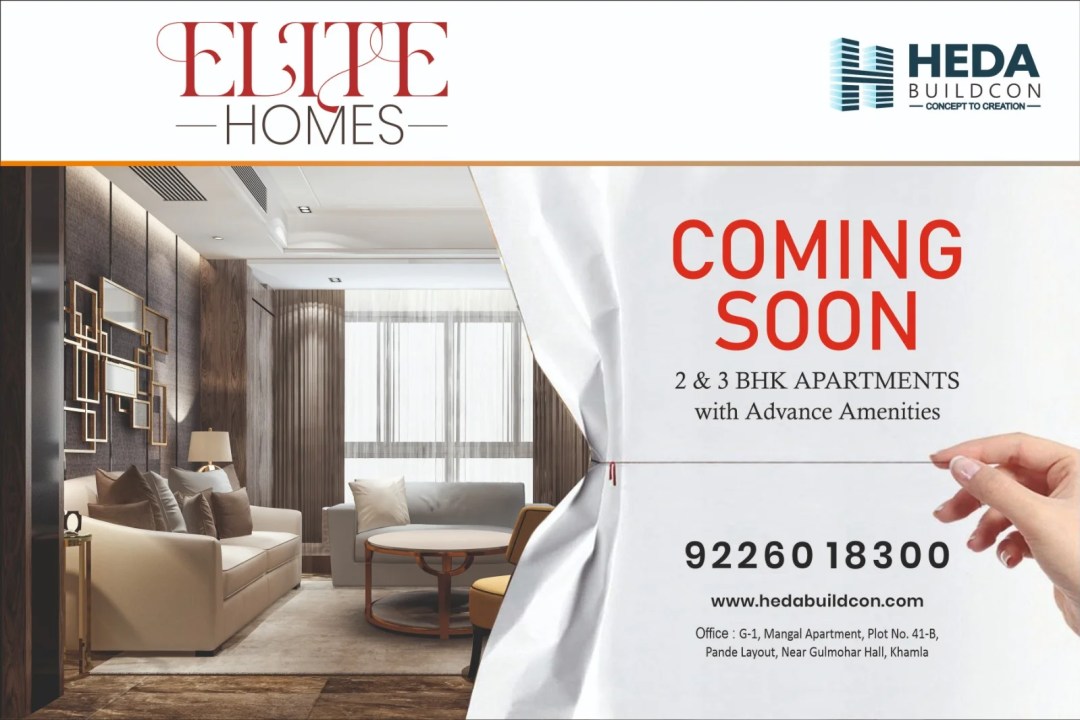
FLOOR PLAN

Amenities

Alloted Car Parking

Electric Vehicle Charging Point in Parking Area

Automatic Lift (8 Passengers) of TK Elevator or equivalent

CCTY Security System - Ground Floor & Common Area

Intercom System

Diesel Generator Backup

Fire Fighting System

Water Level Controllers to Water Pump

Toilet & Washing Area for Common Use on Ground Floor & Terrace

Rooftop Solar Power System for Common Area

Solar Water Heater System

Decorative Entrance Lobby

Heat Resistance Tiles on Terrace

Meditation & Party Space on Terrace

Green Gym On Terrace

Society Office / Recreatinonal Space
SPECIFICATIONS
SPECIFICATIONS
Structure
Earthquake resistance RCC framed structure
Blockwork & Plaster
* AAC block masonry (Internal 100mm & External 150mm thick walls)
* Plain single-coat plaster for internal & double-coat plaster for external walls
Painting
* Plastic emulsion paint of Asian Apcolite or equivalent make to all internal walls
* Weatherproof paint of Asian Apex or equivalent make to all external walls
Flooring
* 600×1200 Vitrified tiles to all rooms
* Antiskid ceramic tiles in utility & bathrooms
* Vitrified/Rustic tiles in lobby & staircase
Kitchen
* Granite platform with stainless steel sink
* Modular kitchen below kitchen platform
* Glazed tiles up to the lintel level above platform
* Granite platform with stainless steel sink in Utility
* Space for cylinders in Utility
Utility
* Granite platform with stainless steel sink
* Space for gas cylinders
* Glazed tiles up to the sill level
Bathroom
* CP fixtures of Jaquar or equivalent make
* Sanitary ware of RAK or equivalent make.
* Under slung plumbing system.
* 600×1200 digital tiles upto beam/slab bottom
* Solar heated water connection.
* Powder coated aluminium louvers with provision for exhaust fan
Doors & Windows
* Main door: Single panel steel door of Tata Pravesh or equivalent make.
* Internal doors: Heavy duty RCC Door frame with solid core laminated flush doors & SS door fittings.
* Windows: Powder-coated two track aluminum sliding windows with glass panels, mosquito net & MS grill.
Ceiling
* Gypsum Board False ceiling in living/hall & bedrooms
* PVC False ceiling in Balcony & Toilets
Electrification
* Switchgears of Hager/Legrand or
or equivalent make.
* Concealed ISI marked wiring with sufficient electrical points in all rooms.
* Modular switches of Legrand Mylink or
or equivalent make.
*AC points in living & all bedrooms.
* Geyser point in all bathrooms.
*Invertor wiring for one fan and light point in all room
Water Supply
* Corporation water through sump & overhead PVC tank.
* Ground water using open well & overhead RCC tank
Site
* MS decorative main gates with the compound wall.
* Ground floor paved in premium interlocking concrete paver blocks
Railing
* Stainless steel railing to the staircase & balconies
Office Address
G-1, Mangal Apartment, Plot No 41-B, Pande Layout, Near Gulmohar Hall, Khamla, Nagpur - 440025
Contact
Home
About Us
Our Project
Reach Us
Blog




